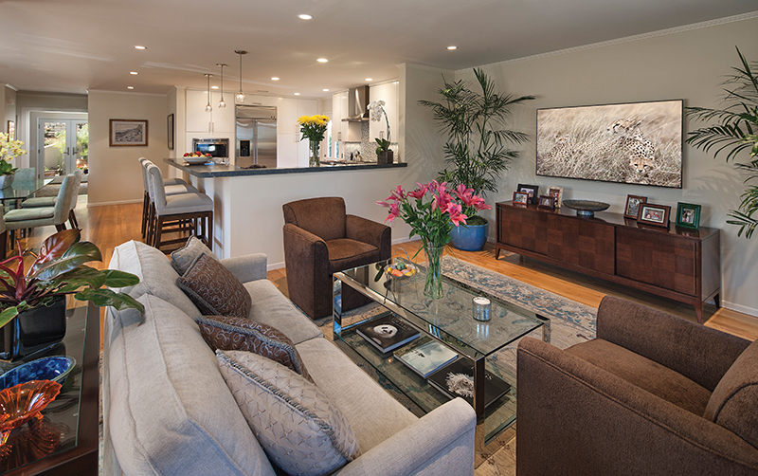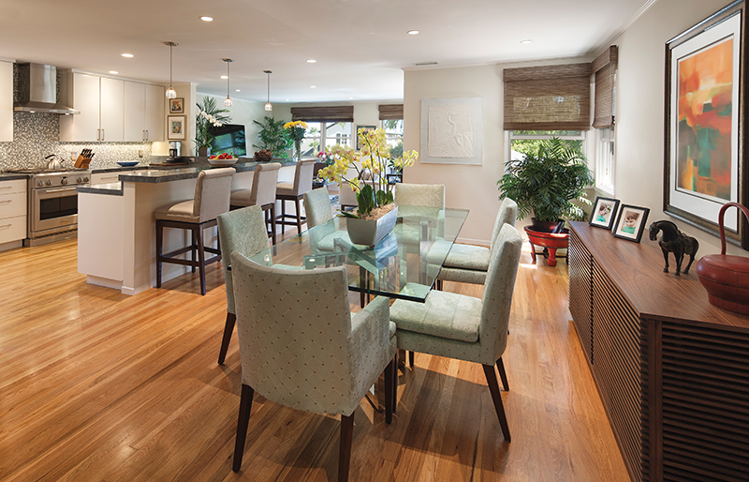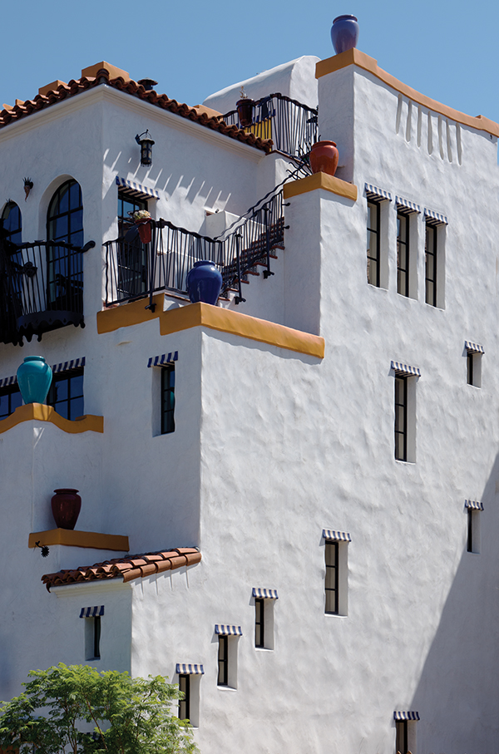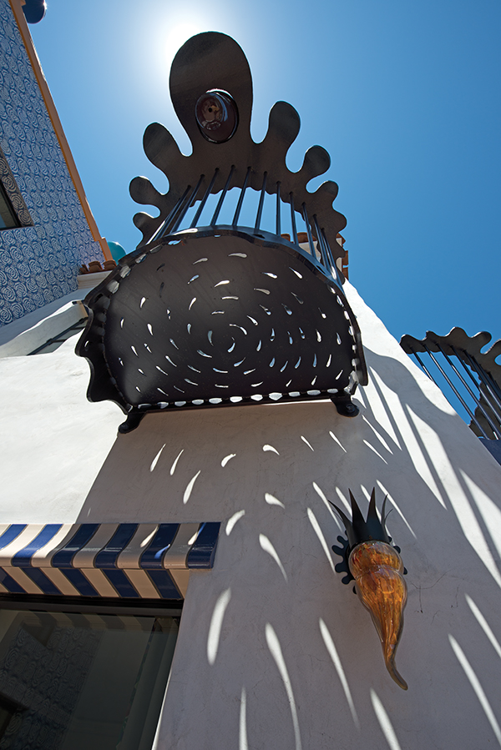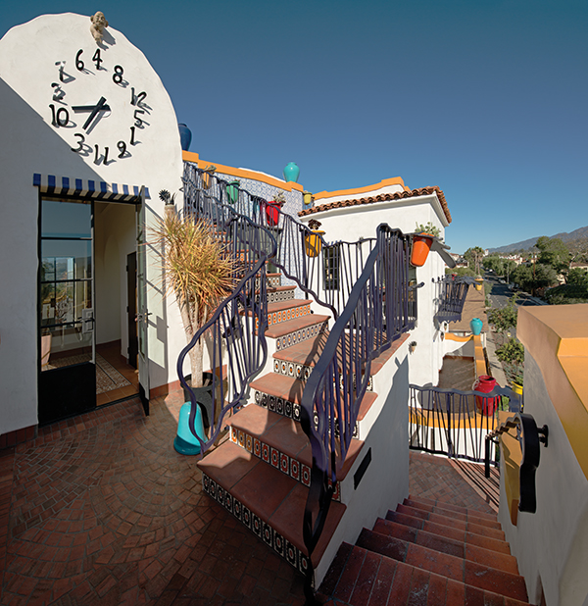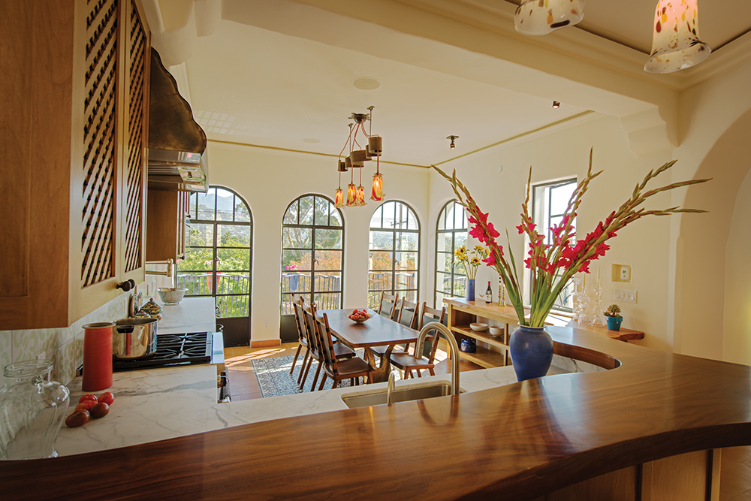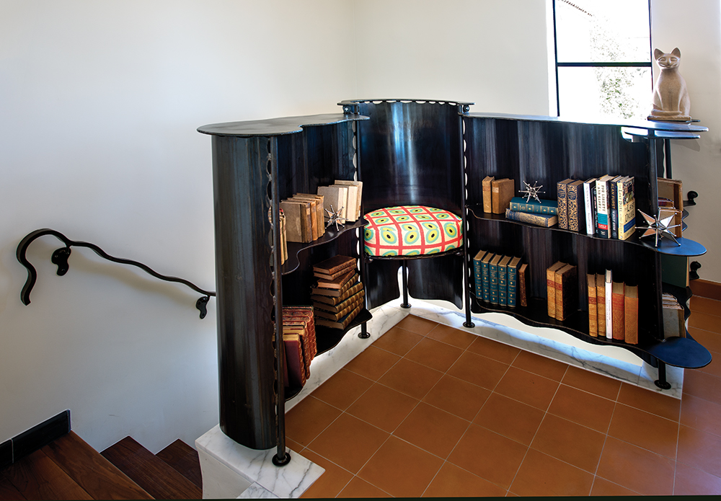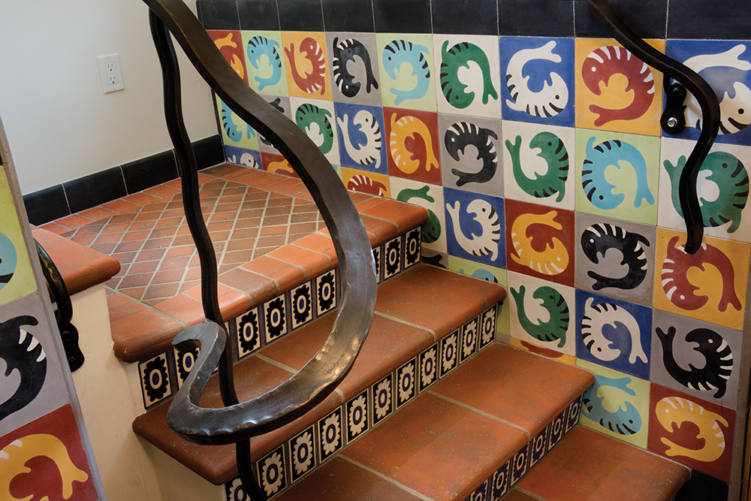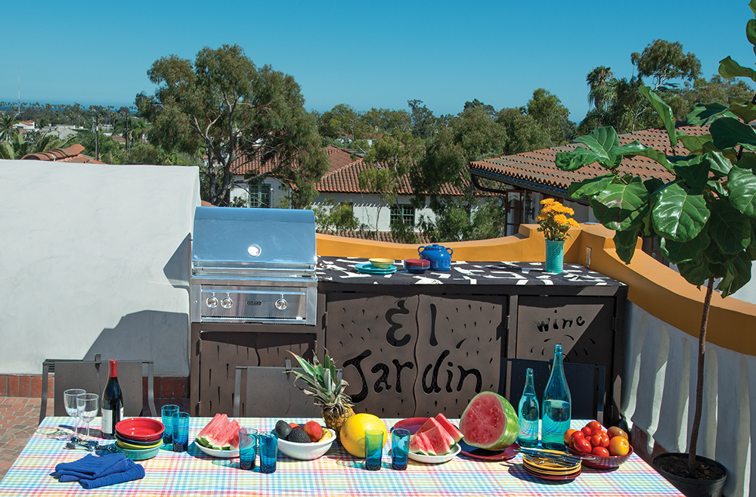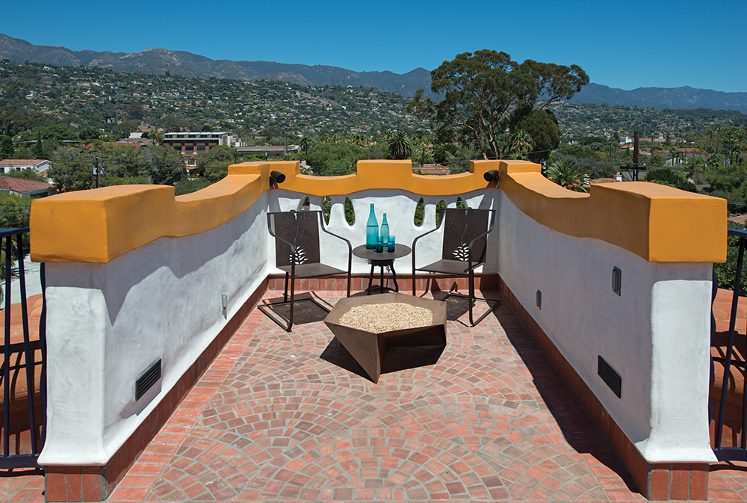SEARCHING FOR A RESIDENCE IN SANTA BARBARA, ASIA AND ANDREW ANTHONY CAME UPON A RANCH-STYLE HOUSE THAT OWNER MARK KIRKHART, A PRINCIPAL AND CO-DIRECTOR OF DESIGN AT DesignARC, which has offices in Los Angeles and Santa Barbara, had turned into an airy, light-filled modern dwelling with a pleasing interplay between interior and exterior. Accustomed to the frigid winters of Toronto, Canada, Andrew, a television executive, and Asia, a yoga instructor and photographer, immediately fell in love with the design and how it took advantage of the mild local climate. But they wanted a larger lot with more privacy, so they looked around, found another ranch-style house in Montecito, and then hired Kirkhart and his team at DesignARC to transform it. “It was the ideal architect-client relationship,” Andrew says. “Mark pushed us when we needed it, listened to our ideas and offered us his design perspective in a way that reflected how we live our lives and was never the least bit intimidating.”
Completed in a year, the project preserved the footprint of the original three-bedroom, 2.5 bath, 3,500 square-foot split-level house but re-created the “chopped up” interior to open it, enhance flow, link interior and exterior spaces, and integrate the parts into a gracious, loft-like whole. Elements of the ranch vernacular were retained but altered to serve the modern sensibility, which is also reflected in the furnishings, all chosen by the Anthonys themselves. The original high tongue-and-groove interior ceilings remain but now seem airier, painted the same white that was used throughout the house, including on the original, idiomatic vertical board-and-batten exterior walls. Kirkhart updated those by layering horizontal slats of fireproof pale-gray cementitious board over them, adding an intriguing visual surprise.
Kirkhart opened the house further by adding glass doors and floor-to-ceiling windows throughout, resulting in new sight lines and framed views of the surroundings, including the foliage along San Ysidro Creek, which borders the property. Several narrow rectangular skylights placed above and running in the same direction as the central interior ceiling beams usher in surprising, eye-catching bolts of blue sky from their positions on the standing-seam metal roof, which is fire-retardant and has a life expectancy of a hundred years.
The expansiveness of the kitchen, which flows smoothly into the living room and the dining room, was achieved partially by removing a pair of heavy crossbeams and replacing them with thin structural tie rods. Beneath the classic ceiling is a complementary minimalist stroke in the form of back wall with inlaid brushed-aluminum appliances and a prep area, plus a large island made of white Corian, where gas and electric stovetops provide a dream cooking area under a large, ingeniously cantilevered brushed-aluminum hood.
The subdued palette of beiges, grays and whites with light and dark wood accents enhances the interior’s elegant simplicity while evoking driftwood, sand and other soothing natural elements. Fumed-oak floors marry graciously with the white walls, and in the two en-suite bathrooms, dark ceramic tile floors add a harmonious contrast to the custom white Corian trough sinks and the custom-made quarter-sawn oak cabinetry finished to match the wood floors elsewhere. The hearths in the living room and family room and the “urban fireplace” in the master bedroom continue the color scheme. Each is covered with a smooth steel-troweled gray plaster made to emulate the appearance of concrete.
Large pocket glass doors on both sides of the family room breezeway create an indoor-outdoor connection between the two large outdoor living areas. Inside the house, “floating” concrete platforms are used as low stairs to link the two interior levels; outside, separated by black river stones, they lead from the family room to the yard a couple of feet below and form a frame around a planter filled with large boulders and fescue grass, part of the bold, graphic landscaping by Michael Schneider of Orange Street Studio in L. A. This ranch-style home, built once as a nostalgic nod to the West, now embraces not only its owners, but also the essence of where they’ve come to live.














